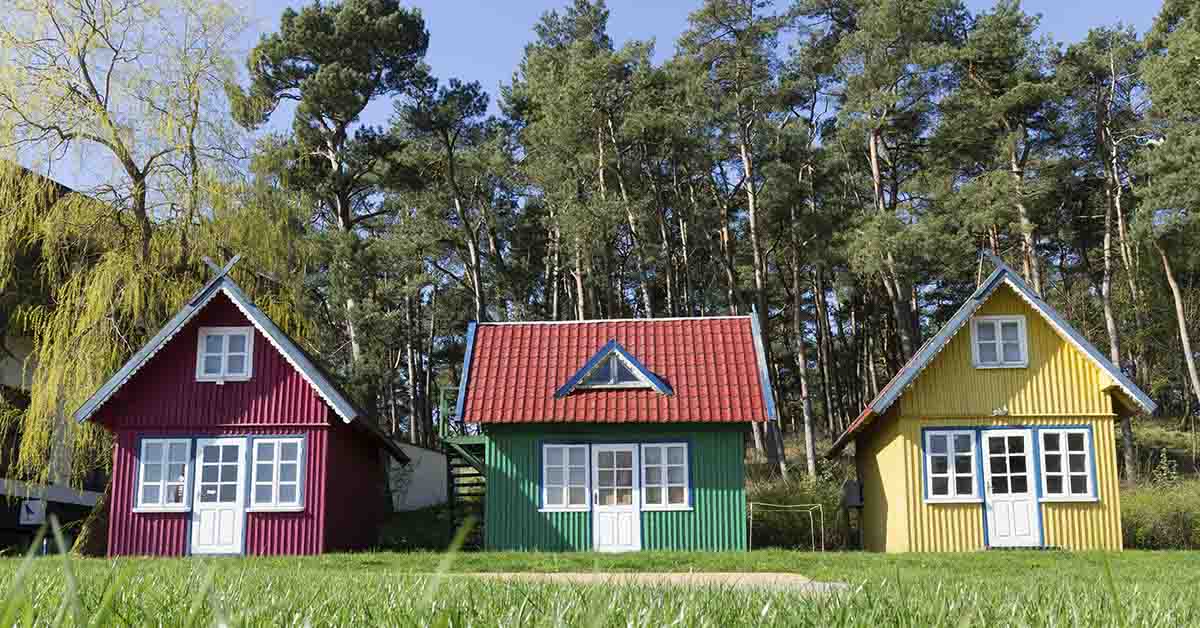In the United States, the average number of people occupying a home has dropped significantly, from 3.42 in 1947 to 2.53 in 2016. [1] But even though the average size of the household has been steadily declining, the average size of the home has been increasing. In 1971, an average newly built home was approximately 1,200 square feet. By the 2010s, the square footage of the average newly built home had increased to 2,600 square feet. [2]
Square footage in Canada is not far behind at 2,200 square feet. The message here is clear: we love our personal space. But having such large homes comes at a financial and environmental cost. One family has decided to build a tiny home village to break out of this cycle.
The increasing size of new homes is one reason they’re steadily getting more and more expensive. This means that there is a financial barrier to entry to homeownership for today’s young people. Only about one in three adults under the age of 35 years old own a home, which is down almost 10% compared to previous generations. And if you are a young person fortunate enough to be able to buy a home, the news gets worse: the majority of homeowners under the age of 35 regrets buying a home.
That regret is primarily financial: homes are bigger, they cost more, the interest paid is higher, and the larger the home, the more it needs to be maintained. And then there’s the environmental cost of these massive homes. Our new, 2,600 square foot homes need to be lit at night, heated in the winter, and cooled in the summer. All that comes with a pretty enormous carbon price tag. And many new homes are built in neighborhoods that simply aren’t walkable, increasing our reliance on automobiles to get us from point a to point b.
But the increasing size of our homes is leading to a tiny home revolution – one where people look to smaller homes to simplify their lives, their finances, and their impact on the planet. Thousands of people around the world are moving into tiny homes and realizing that less truly is more. One Kentucky family has taken the unconventional tiny home style of living and has added a fun twist: tiny homes for their teenage children as well.
A tiny home village
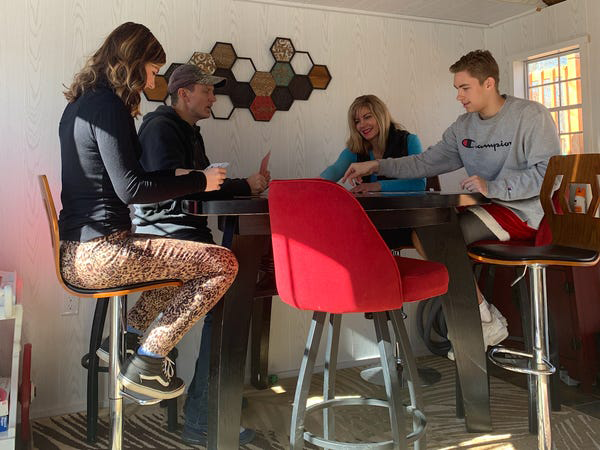
A few years ago, Keli and Ryan Brinks lived with their two kids, Brodey and Lennox, in a 2,200 square foot home in Michigan. As time went by, the four of them became more concerned with the environment and living sustainably, so they took a leap into tiny home living.
The first step was picking a location. They eventually settled on a 21-acre parcel of land near London, Kentucky, which they bought for $57,000. “We chose London, Kentucky, because of the lack of restrictions for housing and because the land was much cheaper than in areas of Tennessee that were closer to the family but more expensive and with restrictions,” Keli Brinks said in an interview with Insider. [4] The location was the easy part. How would they go about fitting a family of four into a single tiny home? That presented a whole new challenge.
“Initially, my husband wanted us all together in one cabin, but I argued on behalf of the kids for their own privacy,” Keli said. Instead of cramming into one home, the Brinks’ bought a total of six tiny homes, allowing a home for each member of the family. The tiny homes cost a total of $20,000.
Read: Family buy tiny house and park it right outside their home to put their 3 teens in it
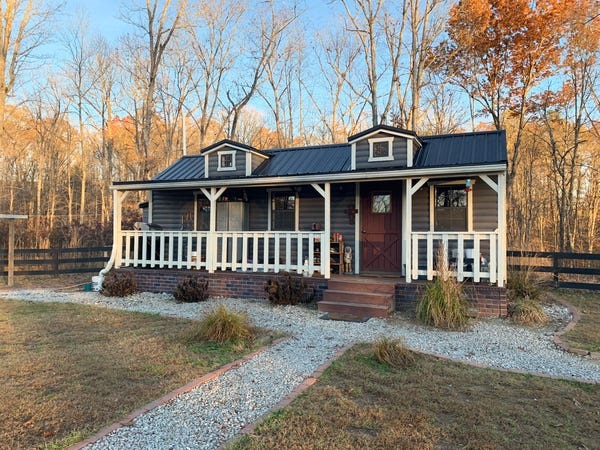
Being the parents, Keli and Ryan live together in the largest of the tiny homes. It comes in at a total of 280 square feet. Being the largest, it was also the most expensive at $9,000. Adding to the cost were some specific design ideas, including extra windows and a back door.
The left half of their home is a living area featuring vaulted ceilings, windows that let in tons of light, and a nice sitting area.

The right half of the home is where you’ll find the kitchen, bathroom, and a loft sleeping area.

Despite being a tiny home, the bathroom is actually pretty spacious. You’d expect something so much smaller in a 280 square foot home, but it looks pretty nice.
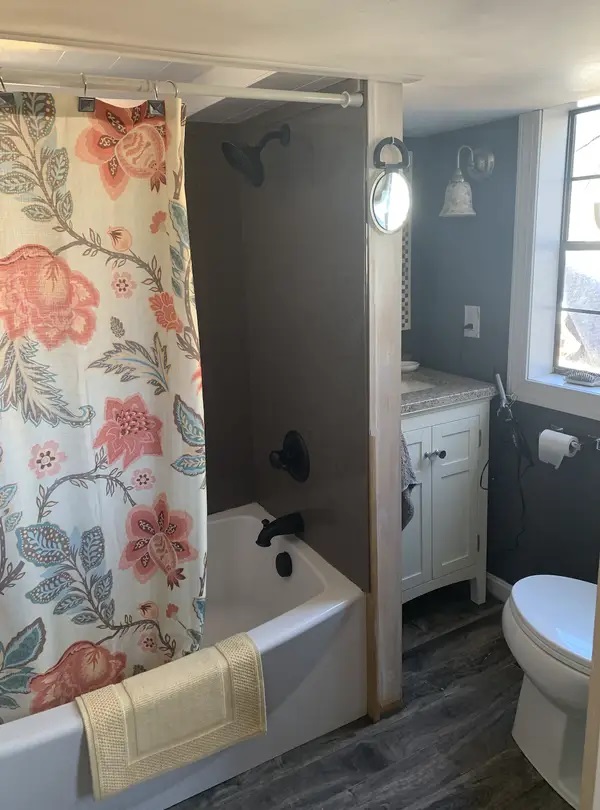
Next door to Keli and Ryan’s home is a tiny bath and guest house, featuring two bathrooms – one Lennox and one for Brodey. Their homes don’t have a bathroom, but they don’t seem to mind having to go to a separate outbuilding.
“It’s really not that bad,” Lennox said. “It seems much worse than it is. I just put a coat on if it’s cold or raining. I’ll just bundle up and run over there.”
This house also has a laundry facility and a guest room for visitors.
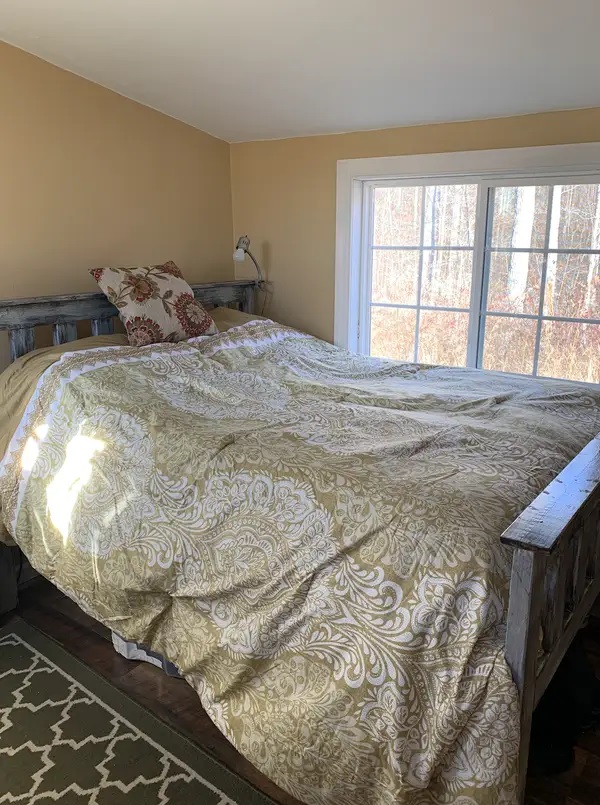
Brodey is living in a pretty unique setup for someone just sixteen years old. His tiny home has a rather rustic feel to it. His 160 square foot cabin has a nice, small porch out front.
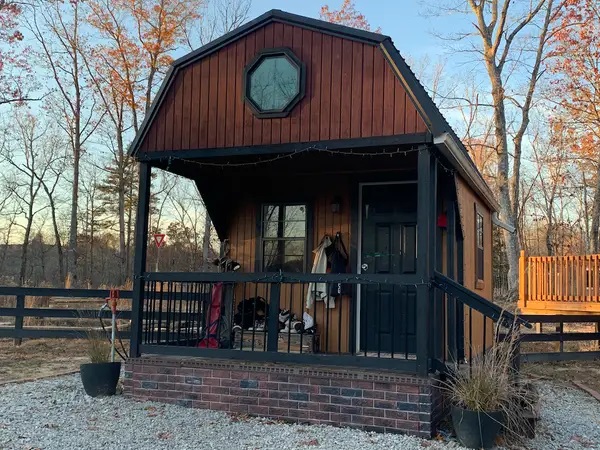
Although the outside has a pretty rustic feel, the inside looks like what you’d expect a young man’s room to look like.
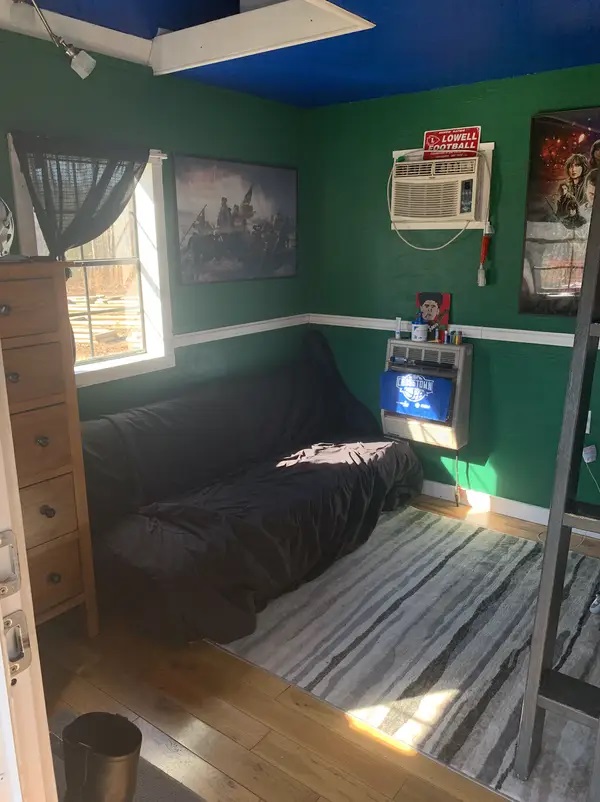
Lennox lives next door to her brother in a slightly more modern looking tiny home. Like Brodey’s, Lennox’s tiny home is 160 square feet. Her home, like her brother’s, looks like what you’d expect a young woman’s room to look like, complete with a loft sleeping area and a television.
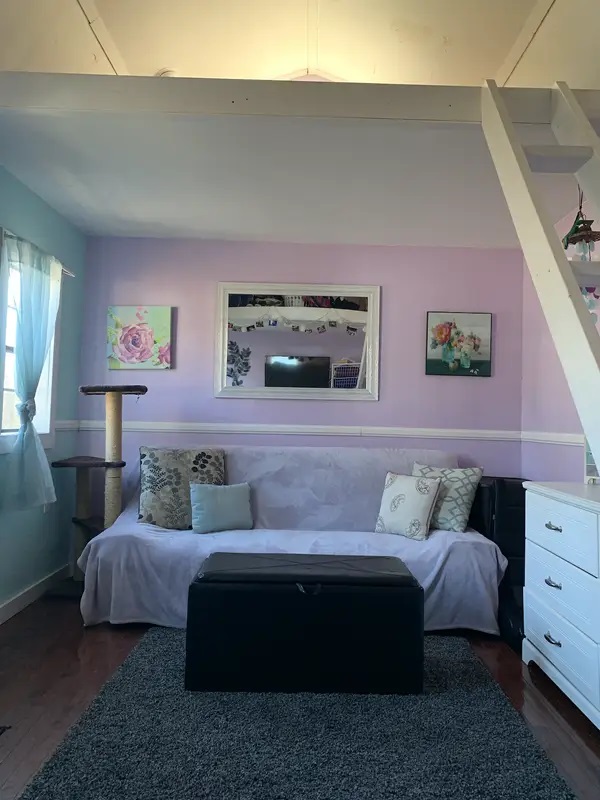
Lennox says she enjoys the privacy, even though some think their family’s way of life is a little weird.
“It’s just like having a bedroom,” Lennox said. “Instead of having hallways, you’re just outside. I like the independence of it. I don’t have to bother my parents with noise either.”
Keli, Lennox’s mother, is right there with her.
“When we lived in a house, the kids spent much of their time in their own rooms,” Keli said. “They’d come downstairs for snacks and meals or to use the bathroom. It is the same in the village. As teens, they spend a lot of time in their own cabins and will come to ours very often to get snacks or at mealtimes. If we need them for something, we simply knock on their cabin doors instead of their bedroom doors.“
With homes these small, how does the family socialize? To address this concern, the Brinks family built a special pool/recreation building on the property.

This special building gives the family a neutral space to come together and socialize. In the back, there’s a deck that leads to an above ground pool.
There’s also a small, 64-square-foot building that serves as an office space.

This unconventional tiny home village allows the family to live much more sustainably than they would in their old 2,200 square foot home. Keli says the utility bill each month is less than $200, and their trash footprint is almost zero.
“The reason we have so little trash is that we try to live by the very important rule of RRRR: refuse, reduce, reuse, recycle,” Keli said. “We almost always refuse plastic bags for groceries and use cloth bags. We compost almost all our food. We give our produce leftovers to the chickens. We recycle everything that is allowed to be recycled. We rarely use our clothes dryer.”
Keli and Ryan are proud of their unique way of living and feel as though it’s imparting some critical lessons onto the next generation.
“We have taught them to value the Earth and to do their part to take care of it and encourage others to take care of it,” Keli said. “Family togetherness, fresh air, outdoor exercise, growing and cultivating food, and taking good care of animals so they can take good care of us is what we want them to live for and pass down to the next generations.”
“This isn’t a temporary thing,” Lennox said. “This is a solid home for us.”
Keep Reading: 2 sisters move into 2 tiny homes next to each other & design home to reflect their unique styles inside
Sources
- Darrin Qualman
- “A family of 4 lives in a private tiny-house village where the kids have their own homes. Take a look inside..” Insider. Frank Olito. May 26, 2020.
